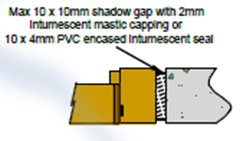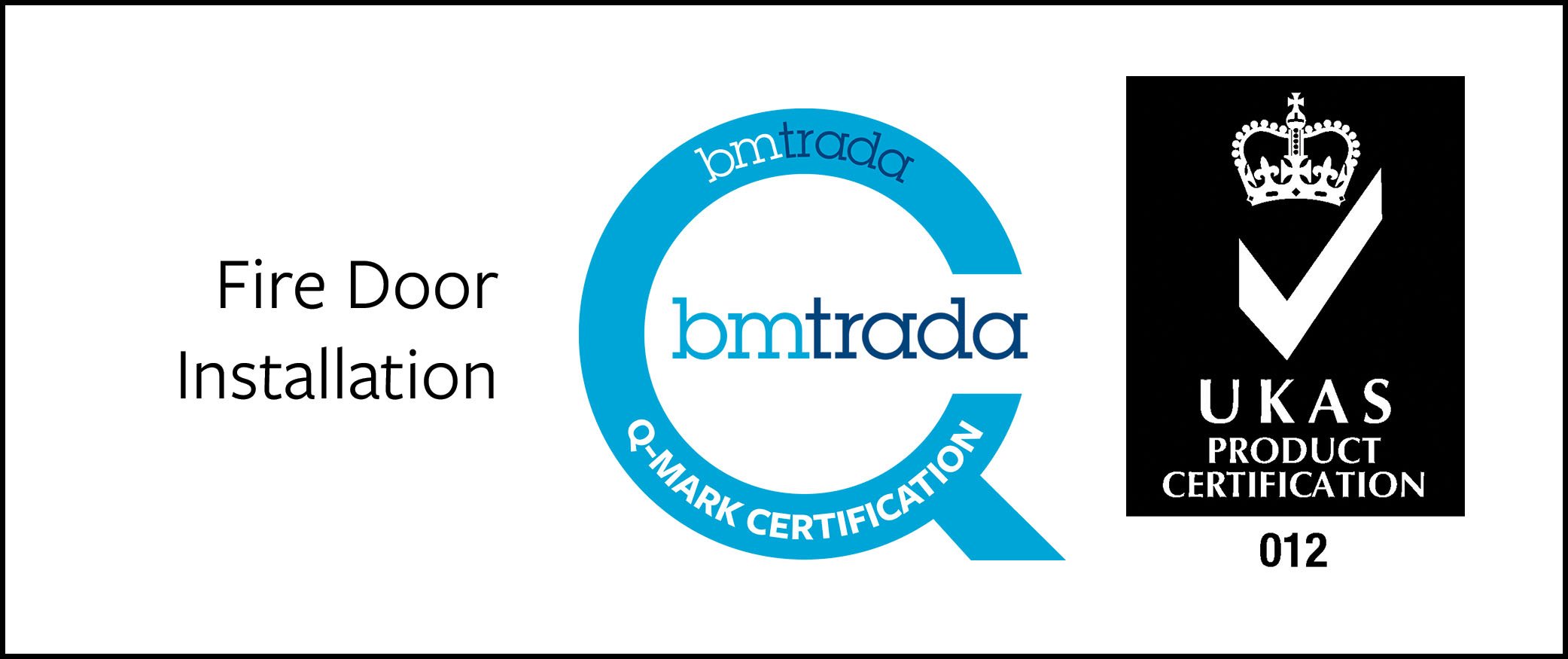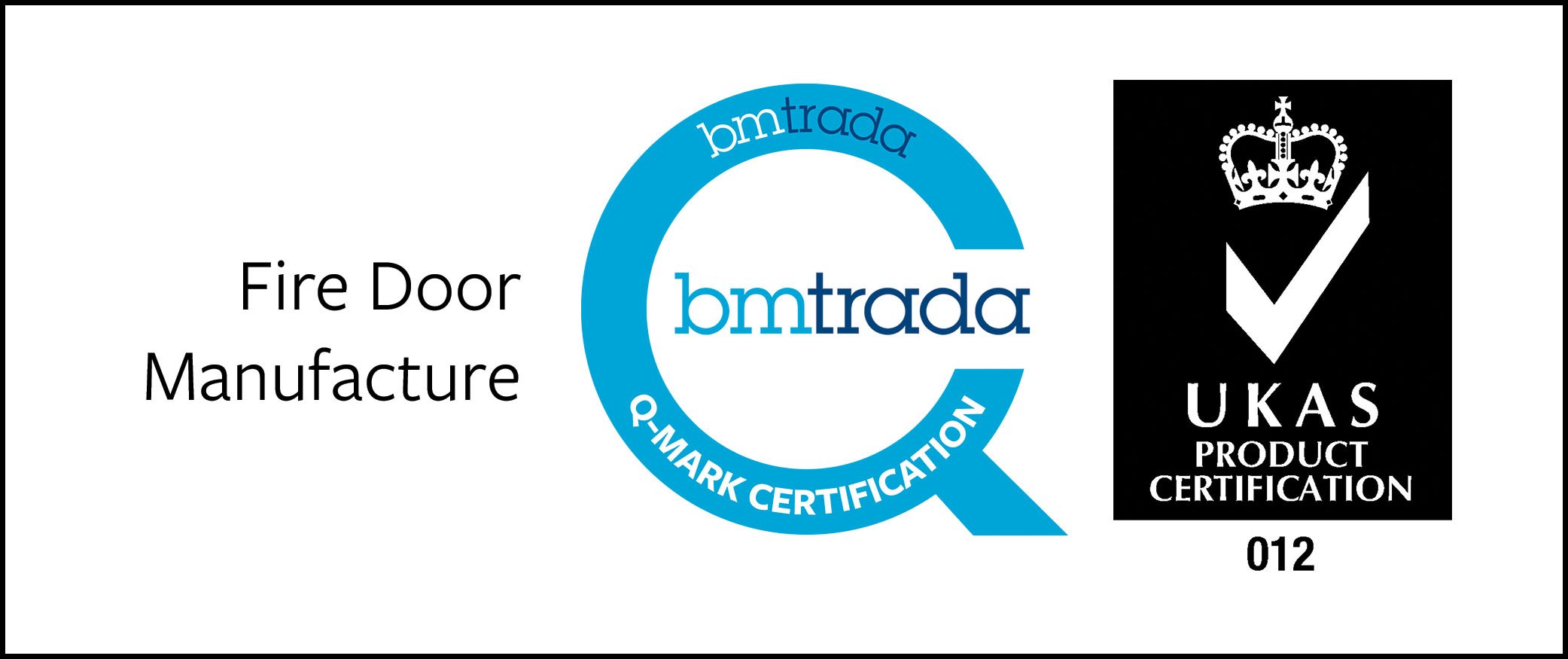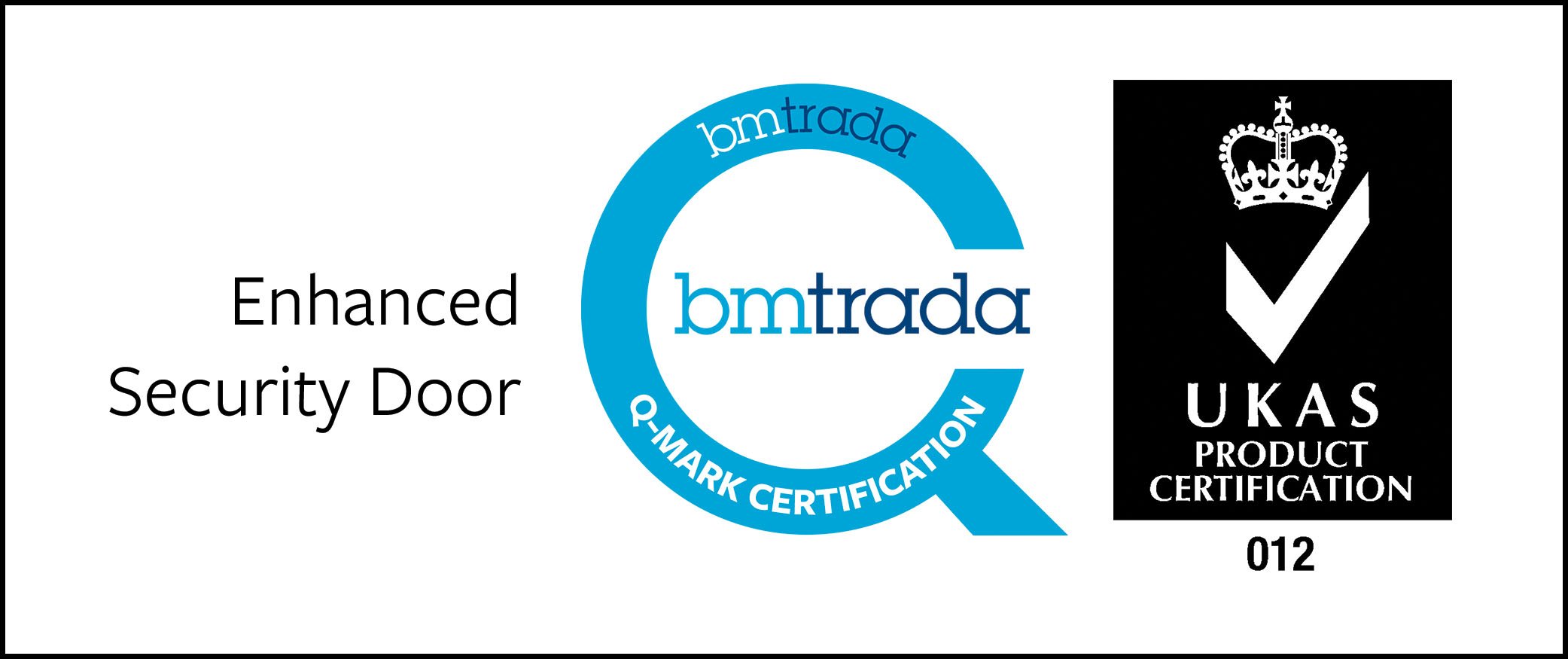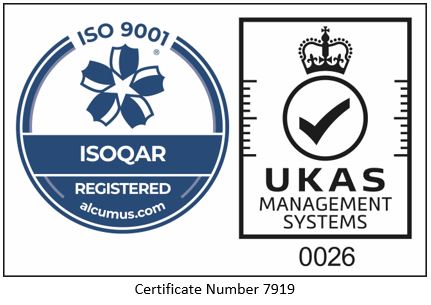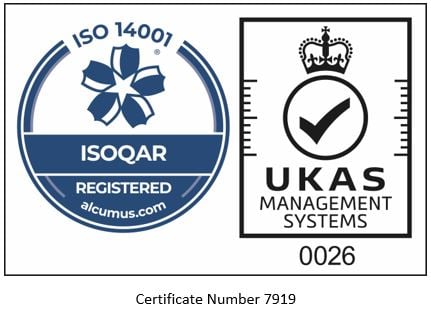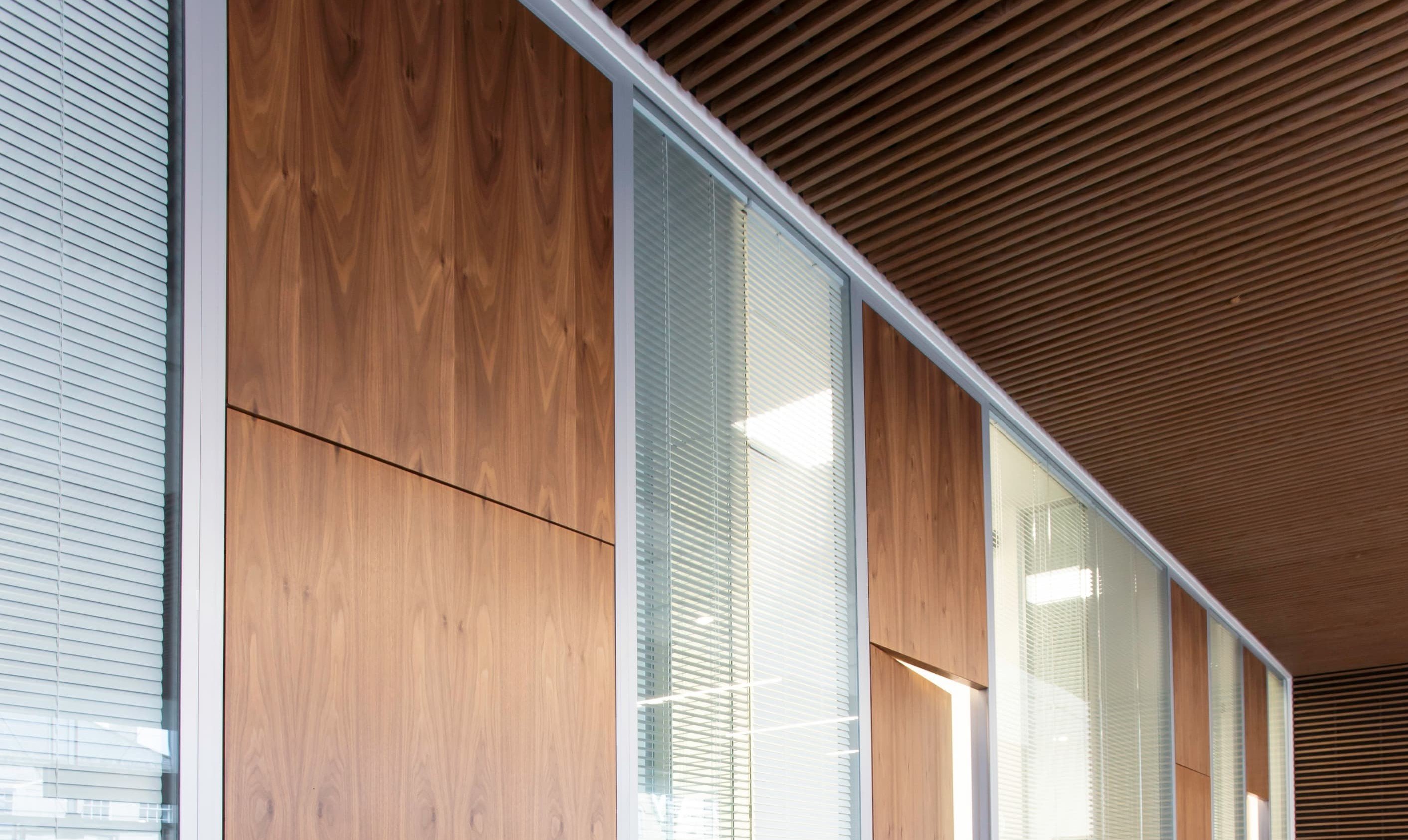Chris Robinson , Aug 12, 2021 12:00:00 AM
RW Joinery forms a trigon of companies RW Doorsets, RW Install and
RW Maintain that will take you through the specification, manufacture, installation and maintenance process within one certified and seamless fire doorset scheme.
Newsletter
Subscribe to our newsletter to keep up-to-date with our latest news.
Quick Links
Contact Us
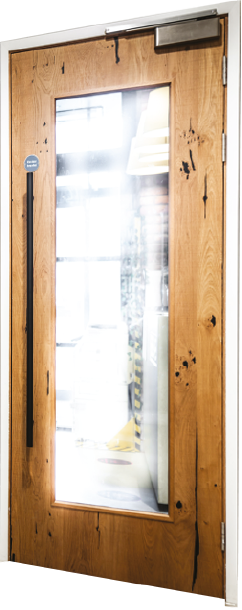
Copyright © 2022 RW Joinery (Stockport) Ltd. Website Design by Insynth.

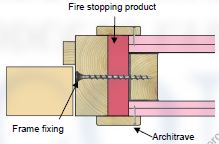
-Oct-31-2022-04-05-49-2501-PM.gif?width=781&name=RW%20CTA%20Your%20Quest%20To%20Be%20Unique%20(5)-Oct-31-2022-04-05-49-2501-PM.gif)
